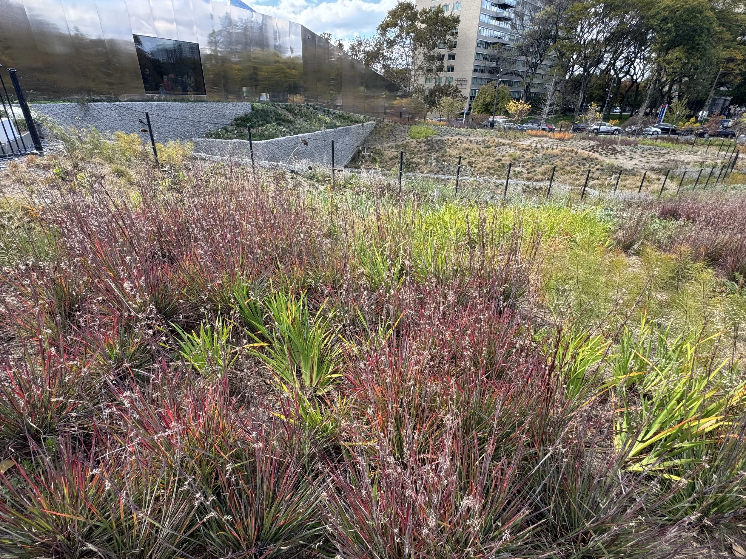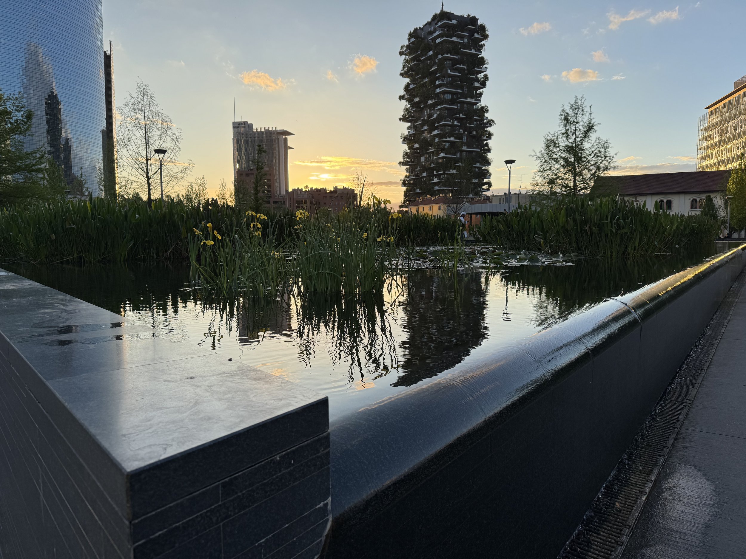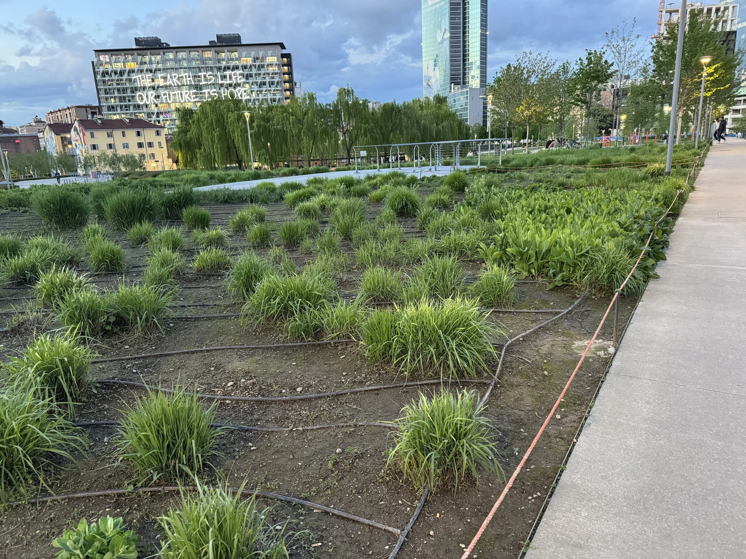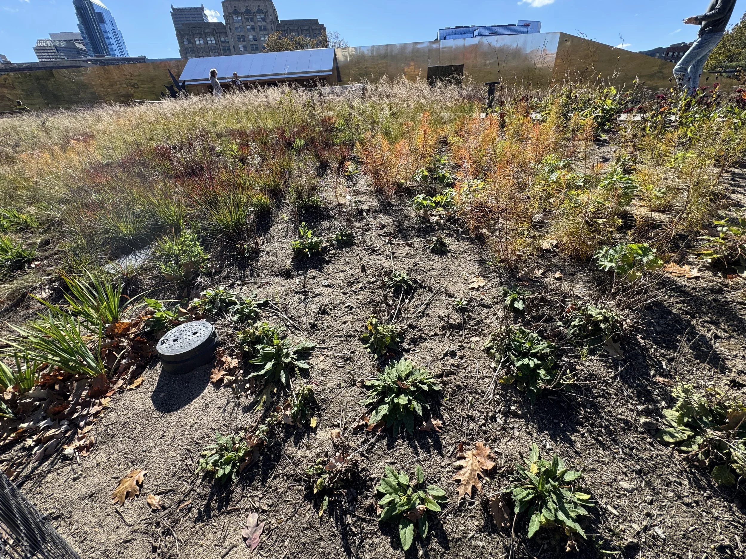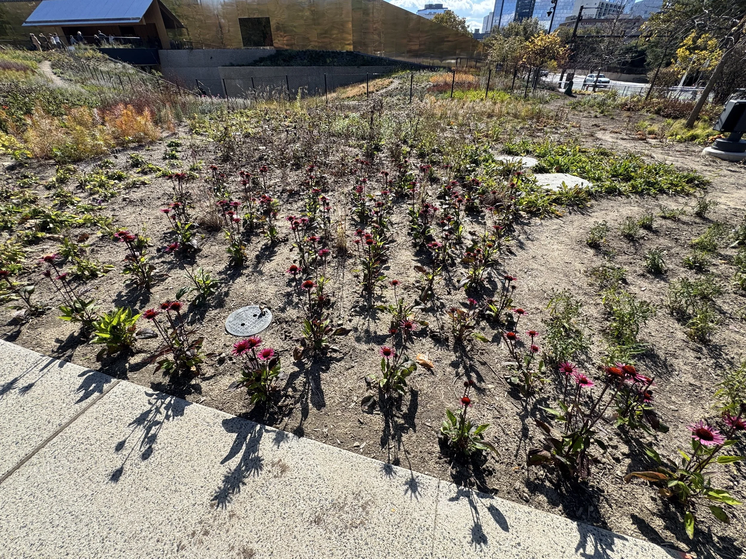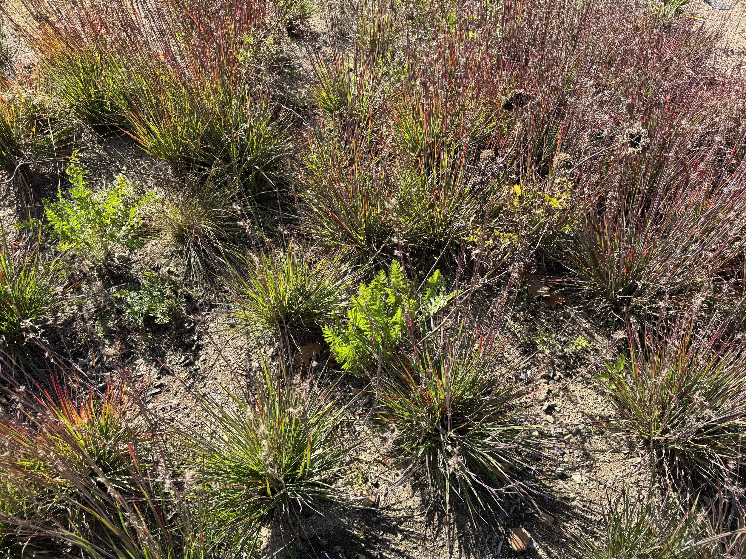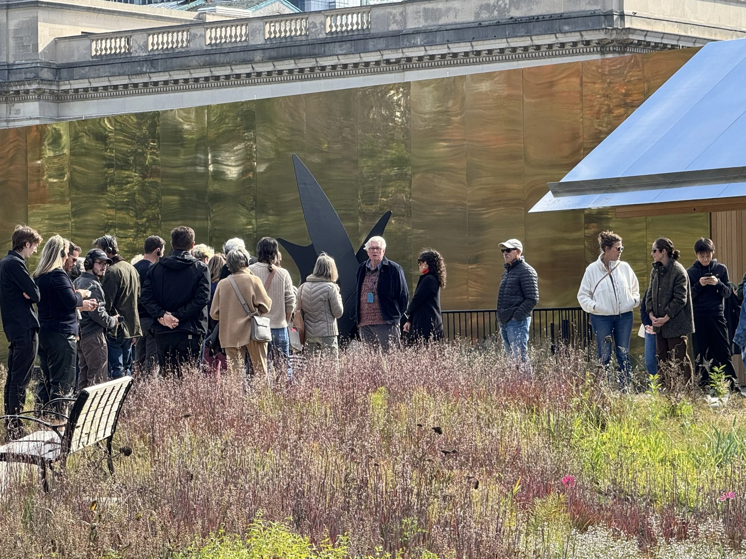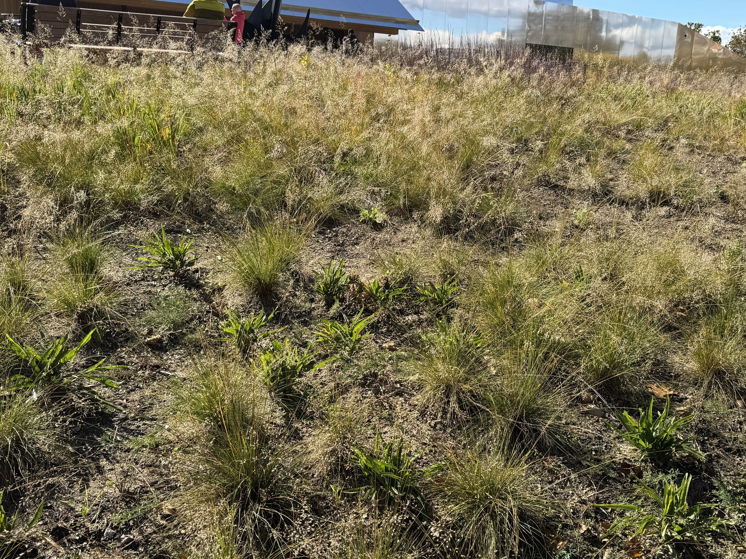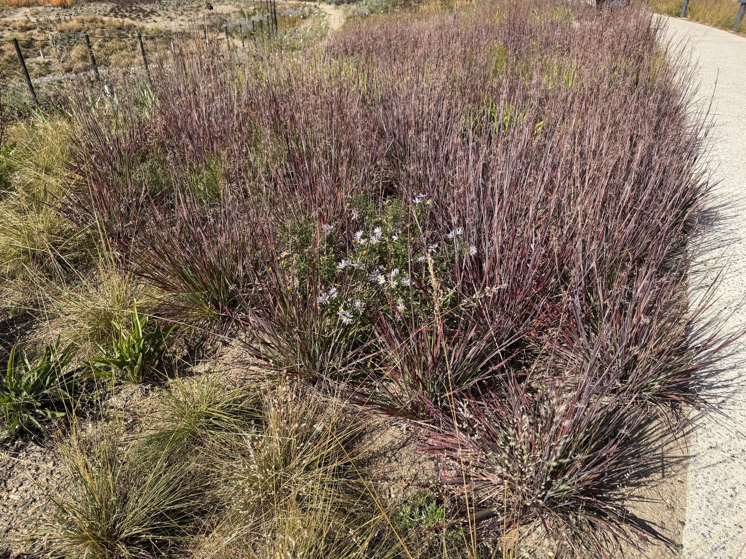Road Trip to Calder Gardens
Image of Calder Gardens in Philadelphia, PA. Photo by chambersdesign
In October (2025), I went to Philly to visit the newly opened Calder Gardens, a project dedicated to the artwork of Alexander Calder with a interpretative center designed by Herzog & de Meuron, and a surrounding garden by Poet Oudolf. My primary reason to drive the two-plus hours was to see the Oudolf portion in its fresh form - having only been completed for a few weeks ago.
Surprise Visit
I went on a random Thursday only because my schedule allowed - but to my surprise, Oudolf, himself, suddenly appeared onsite. He seemed to be doing a small private tour so I kept my distance and focused my attention on the reason I came: the plants and landscape. This blog is really about my first impressions of the garden and how I connected with it as a designer and installer of similar landscapes.
Moments and Motion
The garden reveals itself across the site as a wave of earth that flows from the surrounding streets then crashing into the front facade of interpretative center. It offers an array of slopes and elevation changes. The pathway that bisects the garden is a major feature. Walking paths are a design element Oudolf uses in his work - and is as important as the plants themselves. It’s hard to appreciate these paths in photos of his work, but their value is obvious as I strolled along the Calder Gardens in Philly.
Nothing is flat in the landscape - and the planting plan takes advantage of this detail by giving the viewer a bird-like perspective at points along the course and then hides from you at others. At first, I didn’t try to understand the overarching parts or focus on the little details. I wanted to get more of an experiential sense of the entire composition (landscape, city, architecture) - and avoid getting trapped on specific aspects to let the design reveal itself. It is wildly dynamic and flush with materiality - from the texture of the ground to the colors of the building. Even the busy city contributes to the place. After a couple of trips around the site, I started to attempt to grasp the composition, identify plants and other design items.
The Space Between
Image of Biblioteca degli Alberi di Milano. Photo by chambersdesign
I was in Milan last April and had an opportunity to peruse the Oudolf gardens at the Biblioteca degli Alberi di Milano (The Tree Library) where a high-rise covered with greenery is set in the background. It was early spring and so all of the flora was just beginning to emerge and I had a chance to see the way the plants had actually been placed in the ground with their distance between each revealed. This little detail is usually hidden as the perennials grow large and full during the year. The correct number of plants and their spacing is a running theme with my work. What seems to be an easy calculus has been a lesson in learning each plant more intimately so to understand the ideal spacing to both address site issues at the time of installation while planning for maturity in the future.
Image of Biblioteca degli Alberi di Milano. Photo by chambersdesign
The Milan garden has been completed for several years - but the Calder garden is still well within its early days. When you create a garden like this, it’s very common to use little plants during the initial installation. Quality control is really important. Around 30,000 plants were used for the Calder Gardens. I regularly install gardens that number between 2 to 5 thousand plants. Much of the work isn’t done by my own hand - and I wanted to see how (and if) Oudolf executed this tiny detail.
If you look at the 3 images below, you’ll see that success is varied across the project. The first image is of small Salvia that will likely become between 15 to 18 inches in diameter. Some of them are too close to allow them all to be fully grown in the same spots. Salvia provide excellent spring color so they can’t ever be too far apart, but the groupings in this image show they are too close. Decisions will have to be made about which are removed and which stay to allow others to thrive.
Calder Gardens. Photo by chambersdesign
The second image is of a grouping of echinacea (maybe Echinacea tennesseensis, I’m not 100% sure) and they all look well spaced. In fact, they’re bit too separated. Echinacea can spread as much as 24 inches but usually stay less than that so 12 to 15 inches allows them bunch together. These flowers are more than that - I didn’t measure them, but look to be 20 to 28 inches from each other. Because I don’t know the exact desire of the designer, I can’t say if this is purposeful or not. Maybe they aren’t mean to cluster together. Or maybe Oudolf has other plans for them. Maybe bulbs will fill in the gaps.
Calder Gardens. Photo by chambersdesign
The last image is a spot with Schizachyrium scoparium ‘Smoke Signal’ with Achillea interlaced. In the middle of this image, you can see two of the Smoke Signals with an Achillea planted between them. They are all within inches of each other, and have no space to grow. The Achillea will be 18 inches in diameter while the Schizachyrium will be around 24 inches wide. They can’t existing together this close - and during the management phase of the garden, what stays and what goes will be decided.
Calder Gardens. Photo by chambersdesign
Slim Shadiness
Calder Gardens. Photo by chambersdesign
It was a little surreal for me to be hovering about the garden trying to dissect the design with Oudolf, the actual designer, guiding a group of people just yards away. I didn’t think it was the time or opportunity to pepper him w questions, so I went about my exploration as if he wasn’t there. As I settled in - the overarching components began to register with me. The site is sat in a northwesterly to southeasterly manner along Ben Franklin Parkway (BFP) with the building at the southernmost portion of the site therefore, the garden is closest to the parkway. The main pathway stretched from the corner of BFP & 22nd to the corner of BFP & 21st while rising by maybe 8 to 10ft higher than the sidewalk at the perimeter. The landscape rises and then drops to expose the basement level of the interpretive center. This is how the viewer has so many vantage points along the path.
Set on both opposite ends are large groups of trees and shrubs. Eventually these woody ornamentals will create significant shade - but right now, they don’t blanket the ground with shadows. These areas are dominated by part to full shade plants such as Astilbe, Carex and Heuchera that don’t love hot sunshine. It’s challenging to implement a vision for a space within existing condition. It’s obvious the design calls for the branches to screen the sun, however the trees are just too small. Eventually, and with patience, Oudolf’s vision will come into focus but take 3 to 4 years in the future. Time is a factor with landscapes. There’s no way to rush it. In my experience, management is the key, and I’m sure they have thought of this. These canopy-loving plants will suffer in the steam Pennsylvania July heat, and we will need to suffer with them waiting to see their true form.
Management (also known as maintenance) really should be called Continual Design Services, because gardening change from year to year. Spaces that start out as sunny spots with the desire to be forest floors, the key is management…umm, I mean, Continual Design Services. I have used full to part sun plants for the initial planting in these situations and then slowly transition them to part to full shade species as the trees and shrubs mature. To the viewer, the transition is both seamless and enriching as the garden never seems to miss a beat. As designers, time is on our side and find ways to add to the experience and enjoyment of a space is the target. Unlike the architecture, there’s no end point for the evolution of the Calder Gardens.
Grasses: Matrix and Blocks
Calder Gardens. Photo by chambersdesign
The magic of Oudolf’s work is in full display in how he uses grasses. He is skillful and soulful with the Sporbolous heterolepis matrix installed. It forms the central area of the garden and dominates the senses. It is a sea of dancing grass and it doesn’t disappoint. Even in its younger appearance, the seed heads and colors are dreamy.
Positioned within the matrix and throughout the space are the groups of is Schizachyrium scoparium ‘Smoke Signal’ mentioned above. This grass is dark and beautiful throughout the year. At first, I didn’t notice how the Smoke Signals were used. I thought it only occupied a few spots but as I surveyed the grounds more and more I saw that it formed a pivotal feature that moves across the entire property. Its dark character is completely awe-inspiring against the lighter Sporobolus - and both stand as the main character will all of the other flora providing a backdrop for their drama.
Calder Gardens. Photo by chambersdesign
As I marveled at the beauty, the practical contractor-mind began to wonder if the Schyzachyrium are planted too close together? I have found with Little Blue Stem that when they are grouped too close together many will flop and don’t stand up straight. I’ve had to remove individual plants from groups before to fix this problem. Even in wild fields, I’ve seen how Schyzachyrium tends to elbow out space to grow large and stay upright.
More to Come
As I write this, I can’t figure out if I’m being too negative or just sharing my opinion with this article. Hopefully, it’s the latter. The garden is extraordinary so much so, I didn’t make it inside the interpretive center. I know that as the seasons come and go, all of the challenges will melt into an orchestra of life. Yet for all of those ambitious professionals and novice gardeners alike that may struggle with similar problems, it should be affirming to know that even the greatest projects in the world created by one of the greatest designer alive run into very practical problems with plantings. You may be faced with challenges in your efforts, but you may also be much closer to achieving phenomenal beauty than you think.
I really can’t wait to go back in the spring, summer, fall and winter to witness how Calder Gardens develops and changes. A journey worth making.
